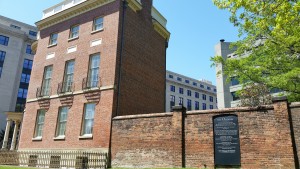 The Octagon house is one of the oldest houses in downtown Washington, D.C. The often and easily overlooked house is a beautifully maintained example of an 18th Century house.
The Octagon house is one of the oldest houses in downtown Washington, D.C. The often and easily overlooked house is a beautifully maintained example of an 18th Century house.
The Octagon House, at 1799 New York Avenue NW, is actually 6-sided and was designed by William Thornton who also designed the Capital Building, and built for John Tayloe III.
The house was completed in 1801 to serve as a winter house for the very wealthy Tayloe family of Richmond County, Virginia. However, from 1818-1855 the Tayloe family lived in the house year-round. John Tayloe III died in 1828, and his wife Ann Ogle Tayloe died in 1855. After that the house was rented out to various parties and people, and in 1902 was purchased by the American Institute of Architects as their headquarters. The current AIA headquarters building was completed in the 1960s and the Octagon was renovated and opened as a museum in the 1970s.
The first thing you notice when you walk in the house is the curved door. The door is made from two pieces of wood that are curved and locked together. The entrance is an oval room with several large South-facing windows.
From the entrance hall there are two large formal public rooms. As you enter the house and turn right there is a large living space, called the Drawing Room. The current furnishings include a sofa, some chairs, and two tables. The room itself is large and comfortable and you can easily imagine the room filled with guests.
On the other side of the main floor is an equally large dining room. In it is a set table with seating for eight, two fireplaces, a sideboard with serving china and a row of Western-facing windows. There are two doors into the room – the one nearer the front for the guests and the door in the back of the room for the servants. The door in the back of the room leads to a back staircase that runs from the basement to the upper floors.
Heading downstairs, by either staircase, leads you to a large open area with several storage areas including a wine cellar and one large room – probably for the housekeeper. In the basement there is also a kitchen – something that usually, during this period, wasn’t part of the main house. This large kitchen was well-appointed and included a stew stove and a bakery oven, both rarities during the early 19th Century.
I head upstairs using the main stairway, which is painted yellow and has display niches, to the second floor. This floor has some private family space as well as an office located above the entrance hall. This study, now referred to as the Treaty Room, was used as the family parlor.
During the war of 1812, when the British in August 1814 burned Washington, D.C., President James Madison and his wife Dolley, stayed in the Octagon house for six months. It is in the Octagon house, in the Treaty Room, that the Treaty of Ghent was signed on February 17, 1815 that ended the war. A replica of the table used when signing the Treaty is on display.